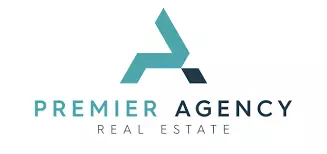
4 Beds
2.5 Baths
1,829 SqFt
4 Beds
2.5 Baths
1,829 SqFt
Open House
Sat Oct 18, 1:00pm - 4:00pm
Sun Oct 19, 1:00pm - 4:00pm
Sat Oct 25, 1:00pm - 4:00pm
Sun Oct 26, 1:00pm - 4:00pm
Key Details
Property Type Single Family Home
Sub Type Detached
Listing Status Active
Purchase Type For Sale
Square Footage 1,829 sqft
Price per Sqft $261
MLS Listing ID WS25239015
Style Modern
Bedrooms 4
Full Baths 2
Half Baths 1
Year Built 1989
Lot Size 6,630 Sqft
Property Sub-Type Detached
Property Description
Location
State CA
County Los Angeles
Zoning LRRA7500
Direction 14N to Ave K, Right on Ave K, Left on 15th St East, Right on J8, Right on Fallon Dr
Interior
Heating Forced Air Unit
Cooling Central Forced Air
Flooring Carpet, Laminate, Tile
Fireplaces Type FP in Family Room
Fireplace No
Appliance Dishwasher, Disposal, Microwave, Gas Oven, Gas Range
Exterior
Parking Features Garage
Garage Spaces 2.0
Fence Wood
Utilities Available Electricity Connected, Natural Gas Connected, Sewer Connected, Water Connected
View Y/N Yes
Water Access Desc Public
Roof Type Tile/Clay
Porch Covered, Slab
Total Parking Spaces 2
Building
Story 2
Sewer Public Sewer
Water Public
Level or Stories 2
Others
Tax ID 3148043068
Special Listing Condition Standard
Virtual Tour https://www.wellcomemat.com/mls/54fbe50615e01mctq


"My job is to find and attract mastery-based agents to the office, protect the culture, and make sure everyone is happy! "






