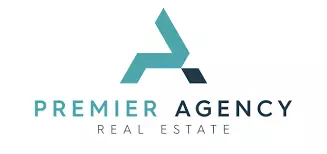
4 Beds
3 Baths
2,837 SqFt
4 Beds
3 Baths
2,837 SqFt
Open House
Sun Oct 19, 1:00pm - 4:00pm
Sat Oct 18, 1:00pm - 4:00pm
Key Details
Property Type Single Family Home
Sub Type Detached
Listing Status Active
Purchase Type For Sale
Square Footage 2,837 sqft
Price per Sqft $599
MLS Listing ID OC25229661
Bedrooms 4
Full Baths 3
HOA Fees $223/mo
Year Built 2011
Lot Size 3,420 Sqft
Property Sub-Type Detached
Property Description
Location
State CA
County Orange
Direction From Glenwood Drive Turn onto Golf Drive
Interior
Interior Features Recessed Lighting, Stone Counters
Heating Forced Air Unit
Cooling Central Forced Air
Flooring Wood
Fireplaces Type FP in Family Room
Fireplace No
Appliance Dishwasher, Disposal, Dryer, Microwave, Refrigerator, Washer, Electric Oven, Gas Range
Laundry Gas, Washer Hookup
Exterior
Parking Features Direct Garage Access, Garage, Garage - Two Door, Garage Door Opener
Garage Spaces 2.0
Pool Association
Utilities Available Cable Available, Electricity Connected, Natural Gas Connected, Phone Available, Sewer Connected, Water Connected
Amenities Available Gym/Ex Room, Outdoor Cooking Area, Playground, Barbecue, Pool
View Y/N Yes
Water Access Desc Public
View Trees/Woods
Roof Type Tile/Clay
Porch Patio
Total Parking Spaces 2
Building
Story 2
Sewer Public Sewer
Water Public
Level or Stories 2
Others
HOA Name Glenwood
Tax ID 62364365
Special Listing Condition Standard


"My job is to find and attract mastery-based agents to the office, protect the culture, and make sure everyone is happy! "






