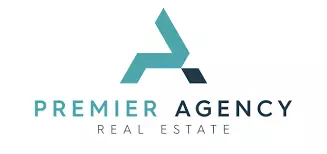
5 Beds
3 Baths
2,327 SqFt
5 Beds
3 Baths
2,327 SqFt
Open House
Sat Oct 18, 1:00pm - 3:00pm
Sun Oct 19, 1:00pm - 3:00pm
Key Details
Property Type Single Family Home
Sub Type Detached
Listing Status Active
Purchase Type For Sale
Square Footage 2,327 sqft
Price per Sqft $418
Subdivision Valencia Hills (Vlhl)
MLS Listing ID SR25217233
Bedrooms 5
Full Baths 3
HOA Fees $42/mo
Year Built 1970
Lot Size 6,461 Sqft
Property Sub-Type Detached
Property Description
Location
State CA
County Los Angeles
Zoning SCUR2
Direction Wiley Canyon to Rotunda to Via Escovar
Interior
Interior Features Bar, Copper Plumbing Full, Granite Counters, Recessed Lighting
Heating Forced Air Unit
Cooling Central Forced Air
Flooring Carpet, Tile
Fireplaces Type FP in Family Room, FP in Living Room
Fireplace No
Appliance Dishwasher, Double Oven, Gas Range
Exterior
Parking Features Direct Garage Access
Garage Spaces 3.0
Pool Community/Common, Association
Utilities Available Electricity Connected, Natural Gas Connected, Sewer Connected, Water Connected
Amenities Available Biking Trails, Hiking Trails, Other Courts, Picnic Area, Pool
View Y/N Yes
Water Access Desc Public
View Neighborhood, Trees/Woods
Roof Type Shingle
Porch Brick, Concrete
Total Parking Spaces 6
Building
Story 2
Sewer Public Sewer
Water Public
Level or Stories 2
Others
HOA Name Valencia Hills
Tax ID 2857005013
Special Listing Condition Standard
Virtual Tour https://youtu.be/6TDoQHdeVkA


"My job is to find and attract mastery-based agents to the office, protect the culture, and make sure everyone is happy! "






