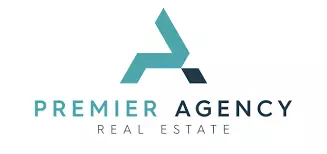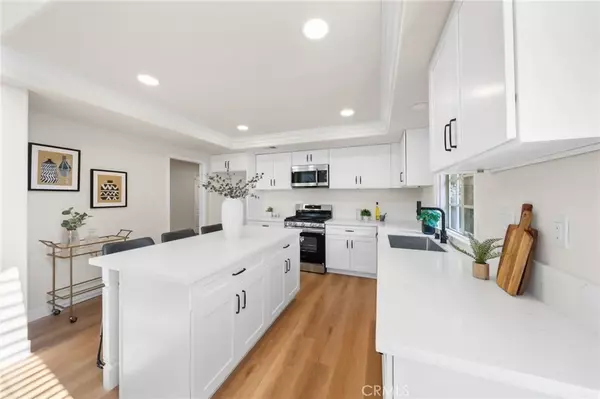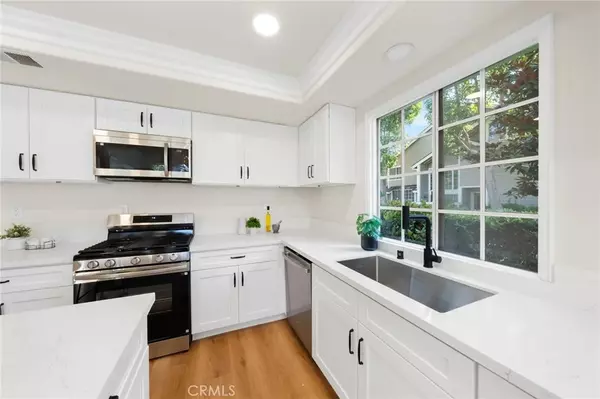3 Beds
3 Baths
2,090 SqFt
3 Beds
3 Baths
2,090 SqFt
OPEN HOUSE
Sat Aug 16, 1:00pm - 4:00pm
Sun Aug 17, 1:00pm - 4:00pm
Key Details
Property Type Townhouse
Sub Type Townhome
Listing Status Active
Purchase Type For Sale
Square Footage 2,090 sqft
Price per Sqft $619
Subdivision Bixby Village (Bv)
MLS Listing ID PW25179714
Bedrooms 3
Full Baths 3
HOA Fees $630/mo
Year Built 1990
Property Sub-Type Townhome
Property Description
Location
State CA
County Los Angeles
Zoning LBPD1
Direction E 7th St.
Interior
Interior Features Living Room Balcony, Recessed Lighting
Heating Forced Air Unit
Cooling Central Forced Air
Flooring Tile
Fireplaces Type FP in Family Room, FP in Living Room
Fireplace No
Appliance Dishwasher, Disposal, Gas Range
Laundry Gas
Exterior
Parking Features Direct Garage Access, Garage
Garage Spaces 2.0
Pool Association
Utilities Available Electricity Connected, Natural Gas Connected, Phone Connected, Sewer Connected, Water Connected
Amenities Available Pool
View Y/N Yes
Water Access Desc Public
Accessibility None
Building
Story 2
Sewer Public Sewer
Water Public
Level or Stories 2
Others
HOA Name Bixby Village
Tax ID 7237026126
Special Listing Condition Standard

"My job is to find and attract mastery-based agents to the office, protect the culture, and make sure everyone is happy! "






