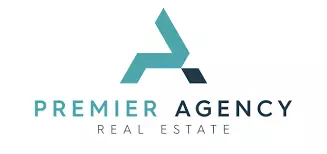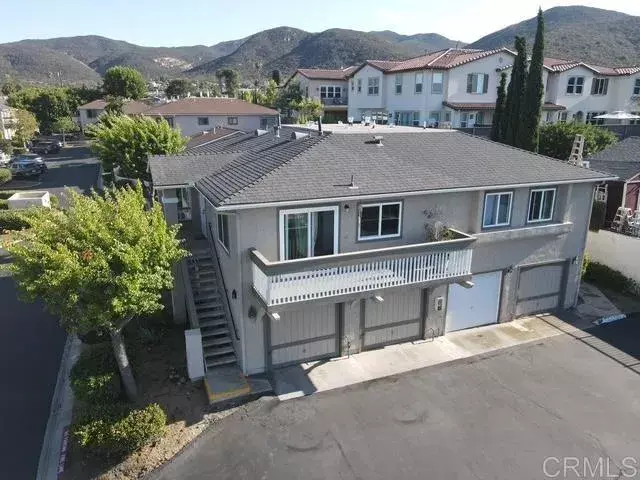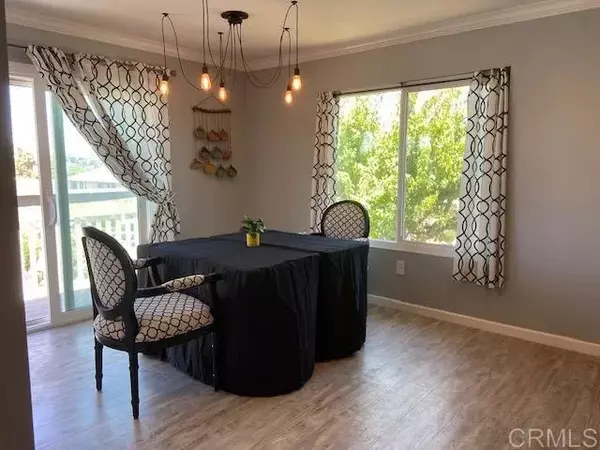2 Beds
2 Baths
945 SqFt
2 Beds
2 Baths
945 SqFt
OPEN HOUSE
Sat Aug 09, 12:00pm - 2:00pm
Key Details
Property Type Single Family Home
Sub Type All Other Attached
Listing Status Active
Purchase Type For Sale
Square Footage 945 sqft
Price per Sqft $553
MLS Listing ID PTP2505715
Bedrooms 2
Full Baths 2
HOA Fees $399/mo
Year Built 1985
Property Sub-Type All Other Attached
Property Description
Location
State CA
County San Diego
Zoning R-1:SINGLE
Direction GPS. Cross road: Mission Gorge Road. Slight Turn left around mail box's. Building on right side past the pool.
Interior
Heating Forced Air Unit
Cooling Central Forced Air
Fireplace No
Appliance Dishwasher, Disposal, Microwave, Refrigerator, Electric Range
Laundry Electric, Washer Hookup
Exterior
Parking Features Assigned
Garage Spaces 1.0
Pool Below Ground, Community/Common
Amenities Available Pets Permitted, Pool
View Y/N Yes
Water Access Desc Private
View Mountains/Hills, Panoramic, Pool, Neighborhood, Trees/Woods
Building
Story 1
Sewer Public Sewer
Water Private
Level or Stories 1
Schools
School District Grossmont Union High School Dist
Others
HOA Name Keystone-Inland, Inc.
HOA Fee Include Exterior Bldg Maintenance,Limited Insurance,Trash Pickup
Tax ID 3832612036
Special Listing Condition Standard
Virtual Tour https://www.propertypanorama.com/instaview/crmls/PTP2505715

"My job is to find and attract mastery-based agents to the office, protect the culture, and make sure everyone is happy! "






