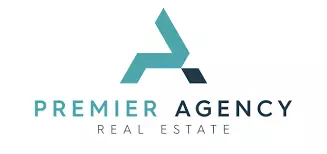3 Beds
3.5 Baths
1,276 SqFt
3 Beds
3.5 Baths
1,276 SqFt
OPEN HOUSE
Sat Jul 19, 12:00pm - 4:00pm
Sun Jul 20, 12:00pm - 4:00pm
Key Details
Property Type Multi-Family
Sub Type All Other Attached
Listing Status Active
Purchase Type For Sale
Square Footage 1,276 sqft
Price per Sqft $571
MLS Listing ID PW25157480
Style Traditional
Bedrooms 3
Full Baths 2
Half Baths 1
HOA Fees $270/mo
Year Built 1964
Property Sub-Type All Other Attached
Property Description
Location
State CA
County Orange
Direction North of Malvern, East of Beach
Interior
Interior Features Copper Plumbing Full, Recessed Lighting
Heating Forced Air Unit
Cooling Central Forced Air
Flooring Linoleum/Vinyl
Fireplace No
Appliance Dishwasher, Disposal, Dryer, Microwave, Washer, Gas Range
Laundry Gas, Washer Hookup
Exterior
Parking Features Garage, Garage - Single Door, Garage Door Opener
Garage Spaces 2.0
Pool Below Ground, Community/Common, Association
Utilities Available Cable Connected, Electricity Connected, Natural Gas Connected, Phone Connected, Underground Utilities, Sewer Connected, Water Connected
Amenities Available Playground, Pool
View Y/N Yes
Water Access Desc Public
View Trees/Woods
Roof Type Composition
Accessibility None
Porch Concrete, Patio
Building
Story 2
Sewer Public Sewer
Water Public
Level or Stories 2
Others
HOA Name Highland Green
HOA Fee Include Exterior Bldg Maintenance,Limited Insurance
Tax ID 06641618
Special Listing Condition Standard

"My job is to find and attract mastery-based agents to the office, protect the culture, and make sure everyone is happy! "






