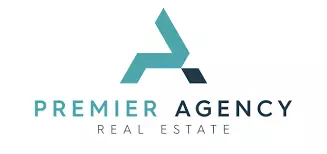3 Beds
3.5 Baths
1,270 SqFt
3 Beds
3.5 Baths
1,270 SqFt
Key Details
Property Type Single Family Home
Sub Type All Other Attached
Listing Status Active
Purchase Type For Sale
Square Footage 1,270 sqft
Price per Sqft $488
Subdivision Santee
MLS Listing ID 250033860
Style Other
Bedrooms 3
Full Baths 2
Half Baths 1
HOA Fees $525/mo
Year Built 1989
Property Sub-Type All Other Attached
Property Description
Location
State CA
County San Diego
Community Clubhouse/Rec Room, Pool
Area East County
Zoning R-1
Direction Take I-8 E and CA-125 N to Magnolia Ave in Santee. Take exit 18A from CA-52 E CA-163 N and CA-52 E to Mast Blvd. Take exit 13 from CA-52 E Unit is located on the NW side of the complex.
Interior
Interior Features Bathtub, Ceiling Fan, Living Room Deck Attached, Shower, Shower in Tub, Unfurnished, Cathedral-Vaulted Ceiling
Heating Fireplace, Forced Air Unit
Cooling Central Forced Air
Fireplaces Number 1
Fireplaces Type FP in Family Room
Fireplace No
Appliance Dishwasher, Disposal, Garage Door Opener, Microwave, Range/Oven, Refrigerator, Washer, Gas Oven
Laundry Electric, Gas
Exterior
Parking Features Attached
Garage Spaces 2.0
Pool Below Ground, Community/Common
Utilities Available Water Connected
Amenities Available Club House, Pool
View Y/N No
Water Access Desc Meter on Property
Roof Type Tile/Clay
Accessibility Parking
Building
Story 2
Sewer Sewer Connected
Water Meter on Property
Level or Stories 2
Schools
School District Grossmont Union High School Dist
Others
HOA Fee Include Common Area Maintenance,Exterior (Landscaping),Exterior Bldg Maintenance,Roof Maintenance,Sewer,Trash Pickup,Water
Tax ID 381-032-13-42
Virtual Tour https://www.propertypanorama.com/instaview/snd/250033860

"My job is to find and attract mastery-based agents to the office, protect the culture, and make sure everyone is happy! "






