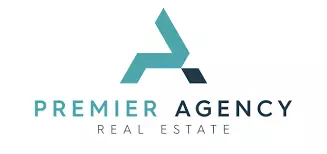4 Beds
3 Baths
2,852 SqFt
4 Beds
3 Baths
2,852 SqFt
OPEN HOUSE
Sun Jun 08, 1:00pm - 4:00pm
Key Details
Property Type Single Family Home
Sub Type Detached
Listing Status Active
Purchase Type For Sale
Square Footage 2,852 sqft
Price per Sqft $499
MLS Listing ID NDP2505467
Style Detached
Bedrooms 4
Full Baths 2
Half Baths 1
HOA Fees $420/ann
HOA Y/N Yes
Year Built 1975
Lot Size 10,233 Sqft
Acres 0.2349
Property Sub-Type Detached
Property Description
Welcome to this exquisitely updated home nestled in the sought-after Fletcher Hills neighborhood. This stunning residence has been thoughtfully remodeled to blend modern living with an air of understated elegance, ensuring everyday comfort. As you step inside, youll be greeted by luxury waterproof vinyl flooring that seamlessly combines style and practicality throughout the space. The remodeled kitchen stands out with its elegant cabinetry, high-end quartzite countertops, a Viking range, and a full suite of stainless steel appliances, making it a culinary haven for any home chef. The home also boasts a permitted bonus room addition featuring vaulted ceilings, perfect for relaxation, entertaining guests, or setting up a home office. Venture outside to discover a low-maintenance pool size yard equipped with a drip irrigation system and lush turf, allowing you to enjoy the outdoors with minimal effort. The expansive 3-car garage provides plenty of room for vehicles and additional storage, while generous boat parking for your recreational needs. You will also enjoy the benefits of a new roof and paid solar energy, enhancing both sustainability and savings. Outdoor enthusiasts will appreciate the nearby biking and hiking trails, making it easy to embrace an active lifestyle. This home, with its timeless design and stylish finishes, has been meticulously maintained and thoughtfully updated to meet modern living while exuding charm and warmth.
Location
State CA
County San Diego
Area El Cajon (92020)
Zoning R1
Interior
Interior Features Recessed Lighting
Heating Natural Gas, Solar
Cooling Central Forced Air
Flooring Linoleum/Vinyl, Tile
Fireplaces Type FP in Family Room
Equipment Dishwasher, Disposal, Dryer, Microwave, Refrigerator, Washer, Ice Maker
Appliance Dishwasher, Disposal, Dryer, Microwave, Refrigerator, Washer, Ice Maker
Laundry Laundry Room, Inside
Exterior
Garage Spaces 3.0
Fence Fair Condition
View Mountains/Hills
Roof Type Composition
Total Parking Spaces 9
Building
Story 2
Lot Size Range 7500-10889 SF
Sewer Public Sewer
Architectural Style Traditional
Level or Stories 2 Story
Schools
High Schools Grossmont Union High School District
Others
Monthly Total Fees $35
Acceptable Financing Cash, Conventional
Listing Terms Cash, Conventional
Special Listing Condition Standard
Virtual Tour https://www.propertypanorama.com/instaview/crmls/NDP2505467

"My job is to find and attract mastery-based agents to the office, protect the culture, and make sure everyone is happy! "






