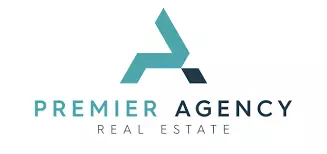3 Beds
3 Baths
1,156 SqFt
3 Beds
3 Baths
1,156 SqFt
Key Details
Property Type Condo
Listing Status Contingent
Purchase Type For Sale
Square Footage 1,156 sqft
Price per Sqft $603
MLS Listing ID PW25119718
Style All Other Attached
Bedrooms 3
Full Baths 2
Half Baths 1
Construction Status Updated/Remodeled
HOA Fees $430/mo
HOA Y/N Yes
Year Built 1990
Lot Size 1,300 Sqft
Acres 0.0298
Property Description
Nestled within a gated community of La Vie En Rose, this beautifully remodeled MOVE-IN READY two-story townhome offers a blend of modern comfort. Oversized townhome has 3 bedrooms and 2.5 bathrooms and high ceilings that enhance its spacious ambiance. The interior includes fresh paint, 4 baseboards throughout, and an updated HVAC system with the condenser located on the bedroom balcony patio. The main level presents a bright living area with tiled flooring, gas fireplace, a dining nook with a new light fixture adjacent to the updated kitchen, and a contemporary half bathroom. The kitchen has been upgraded with white granite countertops, new hardware, stylish paint on the cabinets, new stainless-steel appliances, counter-depth refrigerator and gas stove/oven. The half bathroom features a new quartz countertop, updated sink, toilet, fixtures, and cabinetry. Flooring includes tile on the first floor, carpeted stairs, and vinyl plank in all upstairs bedrooms. Upstairs, the primary suite includes extra space with multiple closets, high ceilings, private bathroom with an updated shower, quartz counters, new sink, fixtures, and updated cabinets with hardware. 2 additional extra-large bedrooms each offer balcony access, high ceilings, and large closets. All bathrooms have been updated with new countertops , fixtures, quartz counter, new sink, updated shower/tub, and fixtures. The attached two-car garage features direct access into the home, new high-end epoxy flooring, and houses washer and dryer hookups along with the water heater. Residents enjoy access to community amenities such as a pool, jacuzzi, BBQ area, greenbelt, and gated entry. The property's location provides easy access to major freeways, including the 91 and 5, for convenient commutes. Nearby attractions like the Anaheim Packing District, Disneyland Resort, and Downtown Anaheim. Shopping centers such as Anaheim Garden Walk and The Outlets at Orange are also in proximity. The home falls within the Anaheim Union High School District.
Location
State CA
County Orange
Area Oc - Anaheim (92805)
Interior
Interior Features Balcony, Beamed Ceilings, Pantry
Cooling Central Forced Air
Flooring Laminate, Tile
Fireplaces Type FP in Living Room, Gas
Equipment Dishwasher, Gas & Electric Range
Appliance Dishwasher, Gas & Electric Range
Laundry Garage
Exterior
Exterior Feature Stucco
Parking Features Garage, Garage - Two Door
Garage Spaces 2.0
Fence Wrought Iron
Pool Below Ground, Community/Common, Association
Utilities Available Cable Available, Electricity Connected, Natural Gas Connected, Sewer Connected, Water Connected
View Neighborhood
Roof Type Tile/Clay
Total Parking Spaces 2
Building
Lot Description Sidewalks
Story 2
Lot Size Range 1-3999 SF
Sewer Public Sewer
Water Public
Architectural Style Contemporary
Level or Stories 2 Story
Construction Status Updated/Remodeled
Others
Monthly Total Fees $430
Miscellaneous Suburban
Acceptable Financing Cash, Conventional, Cash To New Loan, Submit
Listing Terms Cash, Conventional, Cash To New Loan, Submit
Special Listing Condition Standard
Virtual Tour https://listings.seantraceyphotography.com/sites/vexebkk/unbranded

"My job is to find and attract mastery-based agents to the office, protect the culture, and make sure everyone is happy! "






