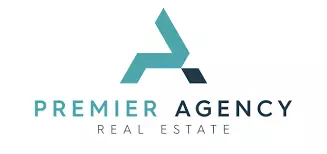3 Beds
2 Baths
1,572 SqFt
3 Beds
2 Baths
1,572 SqFt
Key Details
Property Type Single Family Home
Sub Type Detached
Listing Status Active
Purchase Type For Sale
Square Footage 1,572 sqft
Price per Sqft $317
MLS Listing ID CV25081178
Style Detached
Bedrooms 3
Full Baths 2
HOA Y/N No
Year Built 1969
Lot Size 7,125 Sqft
Acres 0.1636
Property Sub-Type Detached
Property Description
Welcome to the one-of-a-kind mountain getaway that you've been dreaming of! This home must be seen to be truly appreciated. Situated on a huge corner lot, this warm and welcoming house will charm you at every turn. Featuring hand-welded metal work throughout, this home is truly unique and has an artistic touch. Enter through the mud room, where you can remove your snow clothes and hang your coat in the closet. The spacious, inviting living room features lofted, beamed ceilings and a stone fireplace with a handmade screen, as well as a built in bookcase and even a wet bar. The kitchen is updated with newer appliances, custom cabinetry, granite countertops, pull-out drawers in the pantry, large pot-and-pan drawers, and a custom spice rack that gives you all your seasonings at your fingertips. This home also features durable maple engineered hardwood floors, a rarity these days. The primary suite has to be seen to be believed--high ceilings, a walk-in closet, and even a claw-foot bathtub to create your own spa-like experience at home. There's even a secret loft for the kids (or kids-at-heart) to play in (not included in sq footage). The backyard is a gardener's dream, with a compost box ready to go, a fenced garden area, and a wood-fired pizza oven and barbecue! The front yard features beautiful perennial flowers as well as a vintage lift chair to add to that mountain charm. One street away, find yourself on limitless miles of hiking trails and minutes from the Pebble Plain Conservation Area, great for getting exercise in the fresh mountain air and for walking the dog! Home has been very well-maintained with a newer roof, furnace, and water heater. This home truly has it all, within quick driving distance to all that Big Bear has to offer. Don't miss out on a house that would be ideal for a full-time, part-time, or vacation rental. Photos can't possibly do this very special home justice, it is a must see! Make an appointment today!
Location
State CA
County San Bernardino
Area Sugarloaf (92386)
Zoning BV/RS
Interior
Interior Features Beamed Ceilings, Dry Bar, Granite Counters
Heating Natural Gas
Flooring Wood
Fireplaces Type FP in Living Room, Blower Fan
Equipment Dishwasher, Microwave, Refrigerator, Washer, Gas Oven, Gas Range
Appliance Dishwasher, Microwave, Refrigerator, Washer, Gas Oven, Gas Range
Laundry Laundry Room
Exterior
Parking Features Garage - Single Door
Garage Spaces 2.0
Fence Wrought Iron
Community Features Horse Trails
Complex Features Horse Trails
Utilities Available Electricity Connected, Natural Gas Connected, Sewer Connected, Water Connected
View Neighborhood, Trees/Woods
Roof Type Composition
Total Parking Spaces 2
Building
Lot Description National Forest
Story 1
Lot Size Range 4000-7499 SF
Sewer Public Sewer
Water Public
Architectural Style A-Frame/Dome/Log, Custom Built
Level or Stories 1 Story
Others
Miscellaneous Mountainous,Rural
Acceptable Financing Cash To New Loan
Listing Terms Cash To New Loan
Special Listing Condition Standard
Virtual Tour https://855reelpix.com/227-Santa-Barbara-Ave/idx

"My job is to find and attract mastery-based agents to the office, protect the culture, and make sure everyone is happy! "






