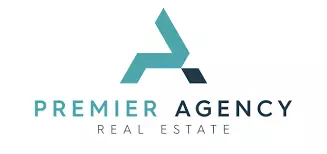5 Beds
3 Baths
2,627 SqFt
5 Beds
3 Baths
2,627 SqFt
Key Details
Property Type Single Family Home
Sub Type Detached
Listing Status Active
Purchase Type For Sale
Square Footage 2,627 sqft
Price per Sqft $323
MLS Listing ID SW25096000
Style Detached
Bedrooms 5
Full Baths 3
Construction Status Turnkey
HOA Fees $170/mo
HOA Y/N Yes
Year Built 2002
Lot Size 7,405 Sqft
Acres 0.17
Property Sub-Type Detached
Property Description
Welcome to Your Dream Home in Montecito at Riverwalk! Located in a gated community on a quiet cul-de-sac, this stunning 5-bedroom plus den/office, 3-bathroom home offers 2,627 sq ft of thoughtfully designed living space. To start you will be greeted by the covered front porch, double door entry with retractable screens . Enter to find a formal living and dining room with accent wall, a desirable downstairs bedroom and full bath, its perfect for guests or multigenerational living. The family room is open to the kitchen with a fireplace for those cozy nights! Enjoy California living at its finest with a private salt water pool and spa, a covered Alumawood patio with a ceiling fan, and a freshly painted exterior that adds to the homes pristine curb appeal. Inside, youll find plantation shutters, fire sprinklers for added safety, and an updated kitchen ideal for any home chef including granite kitchen counters with island, double ovens, stainless steel sink and kick plate vacuum. Additional upgrades include a new HVAC system, paid-off solar panels for energy efficiency, and a high voltage charger in the garage for electric car charging. This home truly has it allcomfort, style, and smart amenitiesall in the highly sought-after Montecito at Riverwalk community. Dont miss your chance to make this incredible property yours!
Location
State CA
County Riverside
Area Riv Cty-Riverside (92505)
Interior
Interior Features Granite Counters, Recessed Lighting
Cooling Central Forced Air
Flooring Carpet, Laminate
Fireplaces Type FP in Family Room
Equipment Dishwasher, Disposal, Microwave, Double Oven
Appliance Dishwasher, Disposal, Microwave, Double Oven
Laundry Laundry Room, Inside
Exterior
Parking Features Direct Garage Access, Garage, Garage Door Opener
Garage Spaces 2.0
Fence Vinyl, Wood
Pool Below Ground, Private, Gunite, Heated
Utilities Available Natural Gas Connected, Sewer Connected, Water Connected
View Mountains/Hills
Roof Type Tile/Clay
Total Parking Spaces 2
Building
Lot Description Cul-De-Sac, Curbs, Sidewalks
Story 2
Lot Size Range 4000-7499 SF
Sewer Public Sewer
Water Public
Level or Stories 2 Story
Construction Status Turnkey
Others
Monthly Total Fees $338
Acceptable Financing Cash, Conventional, FHA, VA, Cash To New Loan, Submit
Listing Terms Cash, Conventional, FHA, VA, Cash To New Loan, Submit
Special Listing Condition Standard

"My job is to find and attract mastery-based agents to the office, protect the culture, and make sure everyone is happy! "






