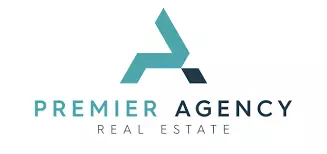4 Beds
4 Baths
4,094 SqFt
4 Beds
4 Baths
4,094 SqFt
Key Details
Property Type Single Family Home
Sub Type Detached
Listing Status Active
Purchase Type For Sale
Square Footage 4,094 sqft
Price per Sqft $244
MLS Listing ID IG25072735
Style Detached
Bedrooms 4
Full Baths 4
Construction Status Turnkey
HOA Fees $195/mo
HOA Y/N Yes
Year Built 2006
Lot Size 7,405 Sqft
Acres 0.17
Property Sub-Type Detached
Property Description
Located in the PRESTIGIOUS LAKE HILLS RESERVE Community with PANORAMIC VIEWS from the Backyard!! PRICED BELOW RECENT COMPS - Bring Your Paintbrush!! This is an EXPANSIVE Two Story Home for the GROWING Family with a LARGE Backyard and 3 Car Tandem Garage!! Enjoy this SPACIOUS, Sprawling Floor-Plan Offering 4094sqft with 4 LARGE Bedrooms, Upstairs Loft and 4 FULL Bathrooms * * This Floor Plan offers a MAIN FLOOR Bedrooms and FULL Bathroom * * Terrific Island Kitchen with GRANITE SLAB Counter-Tops & Back-Splash, Sleek BLACK Appliance Package including the Refrigerator, Walk-In Pantry, Breakfast Counter for the Kids, Butlers Pantry and In-Kitchen Dining Area * * Extra Large Family Room with Cozy Fireplace & Media Niche is PERFECT for Family Gatherings * * Separate FORMAL DINING ROOM and FORMAL LIVING ROOM * * Terrific Backyard with Covered Patio offers INCREDIBLE VIEWS of the Surrounding Hills and PLENTY of Room for the Kids to Play or add your Custom Pool * * SPACIOUS Master Bedroom Suite with PRIVATE BALCONY to Enjoy the Serene Views, Separate Retreat with Romantic Fireplace - AND - Master Bathroom offers (2) Separate Vanities, His & Her Walk-in Closets, Walk-In Shower and OVER-SIZED Garden Tub * * UPSTAIRS Loft is Great fir the Kids Playroom or Your Private In-Home Office * * (3) Additional Nicely Appointed Bedrooms * * Super Convenient UPSTAIRS Laundry Room with Washer & Dryer Included * * 3 CAR TANDEM Garage * * WONDERFUL Location is Minutes to Shopping, Parks, Schools, Dining/Restaurants, EZ freeway Access and HOA Amenities Include Pool & Spa, Clubhouse!!
Location
State CA
County Riverside
Area Riv Cty-Riverside (92503)
Zoning R-1
Interior
Interior Features Granite Counters, Pantry, Recessed Lighting, Tile Counters, Two Story Ceilings
Cooling Central Forced Air, Dual
Flooring Carpet, Tile
Fireplaces Type FP in Family Room
Equipment Dishwasher, Disposal, Dryer, Microwave, Refrigerator, Washer, Convection Oven, Gas Stove
Appliance Dishwasher, Disposal, Dryer, Microwave, Refrigerator, Washer, Convection Oven, Gas Stove
Laundry Laundry Room, Inside
Exterior
Exterior Feature Stucco
Parking Features Tandem, Direct Garage Access
Garage Spaces 3.0
Fence Average Condition, Wrought Iron, Wood
Pool Association
Utilities Available Electricity Connected, Natural Gas Connected, Sewer Connected, Water Connected
View Mountains/Hills, Panoramic, City Lights
Roof Type Concrete,Tile/Clay
Total Parking Spaces 5
Building
Lot Description Curbs, Sidewalks, Landscaped
Story 2
Lot Size Range 4000-7499 SF
Sewer Public Sewer
Water Public
Architectural Style Modern
Level or Stories 2 Story
Construction Status Turnkey
Others
Monthly Total Fees $195
Miscellaneous Foothills,Gutters,Storm Drains
Acceptable Financing Cash, Conventional, VA, Cash To New Loan
Listing Terms Cash, Conventional, VA, Cash To New Loan
Special Listing Condition Standard

"My job is to find and attract mastery-based agents to the office, protect the culture, and make sure everyone is happy! "






